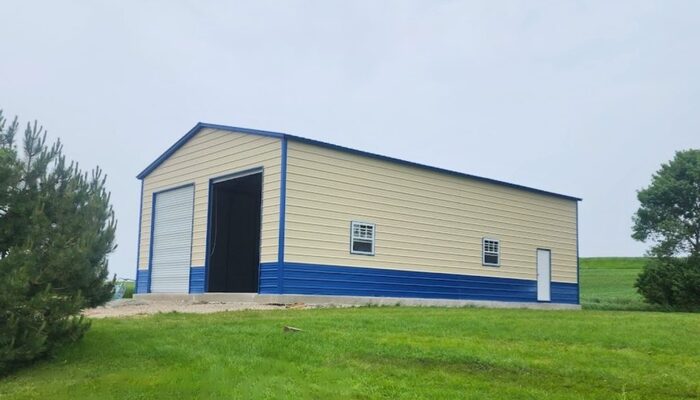Building a garage on sloped land presents unique challenges, but it is not impossible. The slope can make the project more complicated, requiring more planning and sometimes additional costs.
However, with the right approach, a garage on sloped land can be both practical and aesthetically pleasing. If you are looking to build a standard garage or something more complex, it is vital to understand the steps involved in making your vision a reality.
Assessing the Slope of Your Land
The initial step in constructing a garage on sloped terrain is carefully evaluating how steep the slope is and how it affects the build site. A gentle incline might only call for small adjustments to the foundation and minor leveling work.
However, a more pronounced slope often demands extensive excavation, engineered retaining walls, and additional drainage considerations to prevent future issues. Hiring a professional surveyor to conduct a detailed grading assessment is essential before starting.
This evaluation helps you understand soil stability, determine the right foundation type, and accurately estimate the overall project timeline and costs.
The Importance of a Strong Foundation
On sloped land, a foundation is not just a matter of supporting the structure. It must account for the uneven terrain to guarantee stability and prevent future settling. For steeper slopes, you may need a stepped foundation, which uses varying levels to match the contour of the land.
In other cases, a slab-on-grade foundation might be used with additional drainage systems to prevent water from pooling. A proper foundation makes sure that your garage stands the test of time and environmental factors.
Excavation and Grading
Before construction begins, excavation and grading are necessary to level the site. The process involves removing soil or rocks to create a flat surface for the foundation. Depending on the severity of the slope, excavation can be a significant part of the project.
If the land is particularly steep, it may require retaining walls or other earth-moving strategies to secure the structure. This step is analytical in creating a stable base for your garage and preventing erosion.
Drainage Considerations
Drainage is a dynamic factor when building a garage on sloped land. If the land slopes downhill, water runoff can collect around the base of the garage, potentially leading to flooding or foundation damage.
To prevent this, proper drainage systems, such as French drains or trench drains, should be installed. These systems direct water away from the garage, so the foundation remains secure and prevents water from seeping into the structure.
Retaining Walls and Structural Support
In cases of significant slopes, retaining walls can be used to hold back soil and give additional stability.
These walls are particularly important when the slope is more than 10%. Depending on your local building codes, retaining walls might be necessary to keep the soil from sliding.
How Supreme Buildings Can Help
Building a garage on sloped land requires careful planning and execution. At Supreme Buildings, we are equipped with the expertise to manage the unique challenges posed by sloped terrain.
Our garages are designed with durability and efficiency in mind. We make sure that your new structure fits perfectly into its environment, no matter the land’s slope. If you are ready to take the next step in building your garage on sloped land, contact us for a personalized quote.
Let us help bring your vision to life with precision and care.

