30×80 Garage
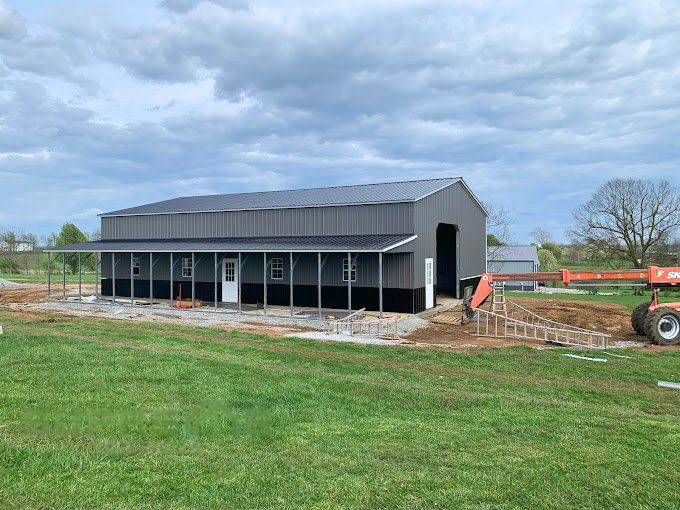
A Frame Vertical Roof, Vertical Siding, 14ft Leg Height, (1) 12’x12′ Garage Door, (2) Man Door, (4) Windows Two-Tone Wainscot, 10’x80′ Lean To, 11ft to 8ft Leg Height
30×40 Garage
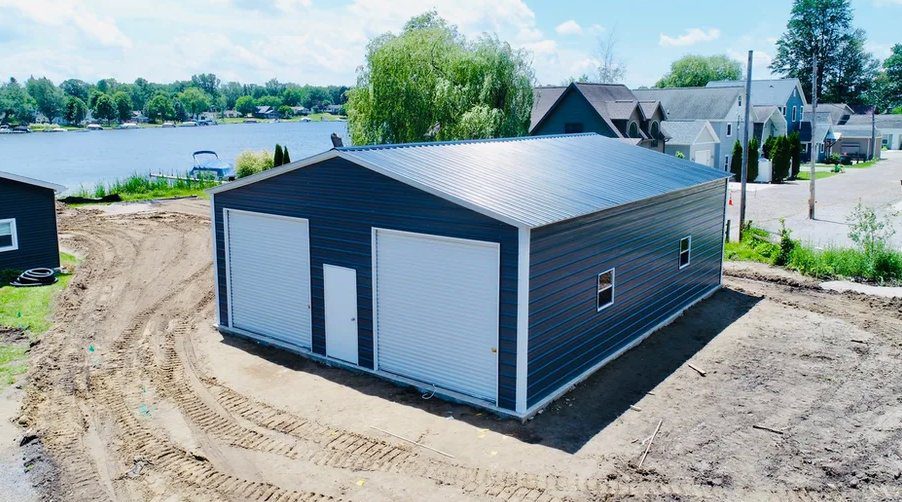
A-Frame Vertical Roof, 11ft Leg Height, (2) 10’x10′ Garage Doors, (1) Man Door, (2) Windows
24×45 Garage
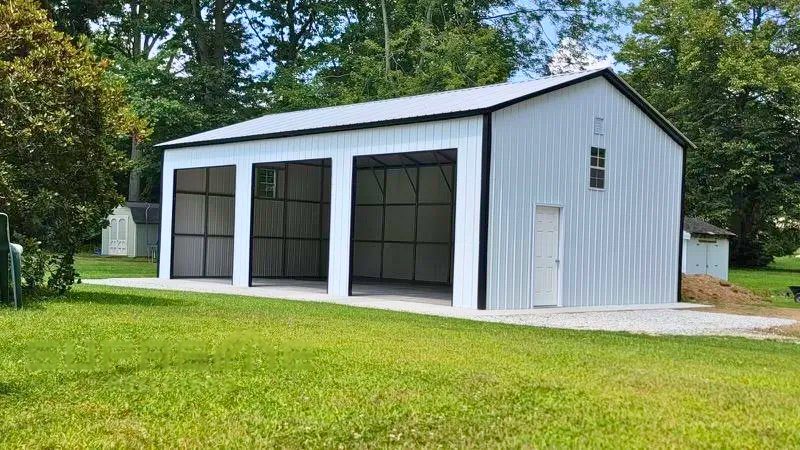
A Frame Vertical Roof, Vertical Siding, 14ft Leg Height, (3) 12’x12′ Frame Outs, (1) Man Door, (2) Windows
18×50 Garage
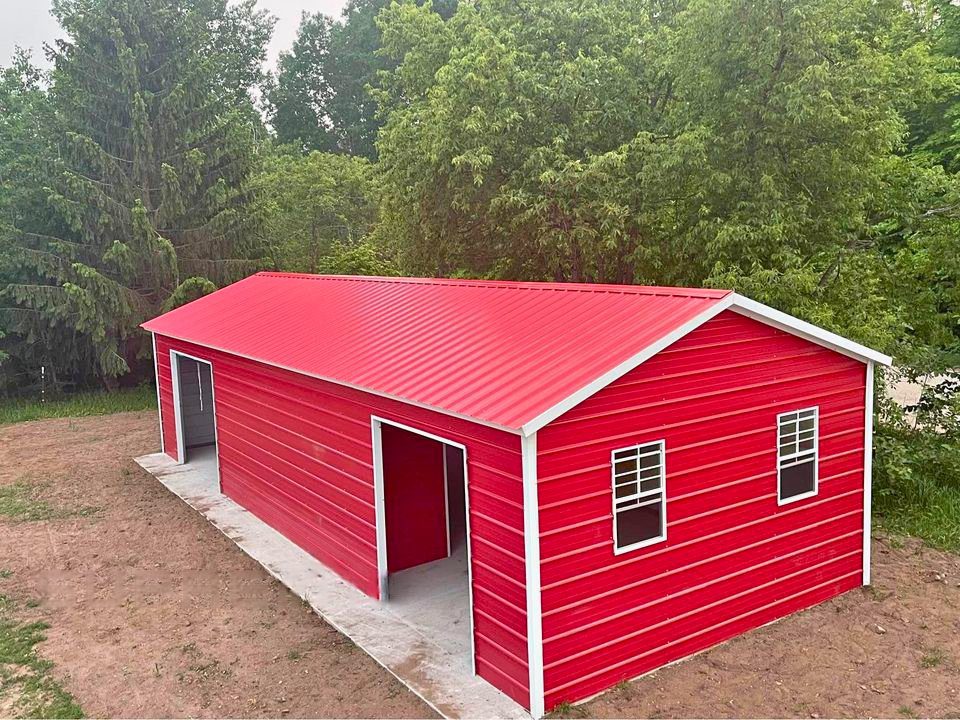
A Frame Vertical Roof, 8ft Leg Height, (1) Partition Wall, (2) 8’x7′ Garage Doors, (1) Man Door Frame Out, (2) Windows
26×50 Garage
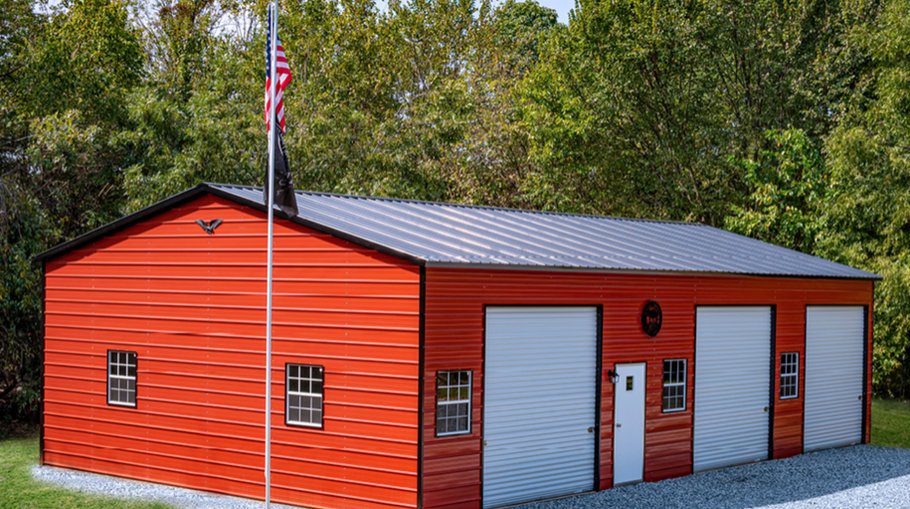
A Frame Vertical Roof, 12ft Leg Height, (3) 10’x10’ Garage Doors, (1) Man Door, (5) Windows
20×50 Garage
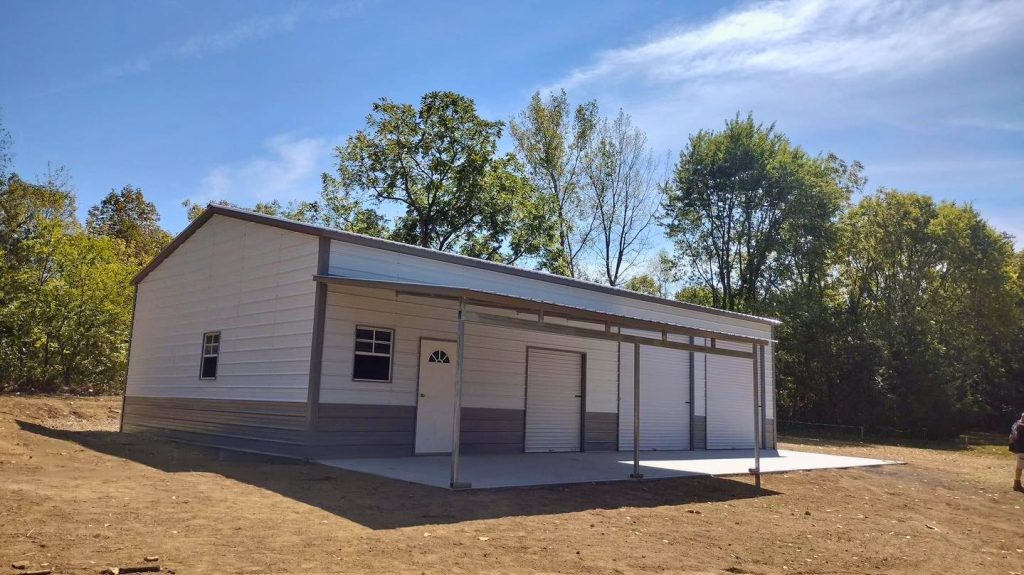
A Frame Vertical Roof, 12ft Leg Height, (2) 10’x10′ Garage Doors, (1) 6’x7′ Garage Door, (1) Man Door, (2) Windows, Two Tone Wainscot, 12’x25′ Lean To, 11ft to 8ft Leg Height, (2) 12’x7′ Side Frame Outs
22×50 Garage
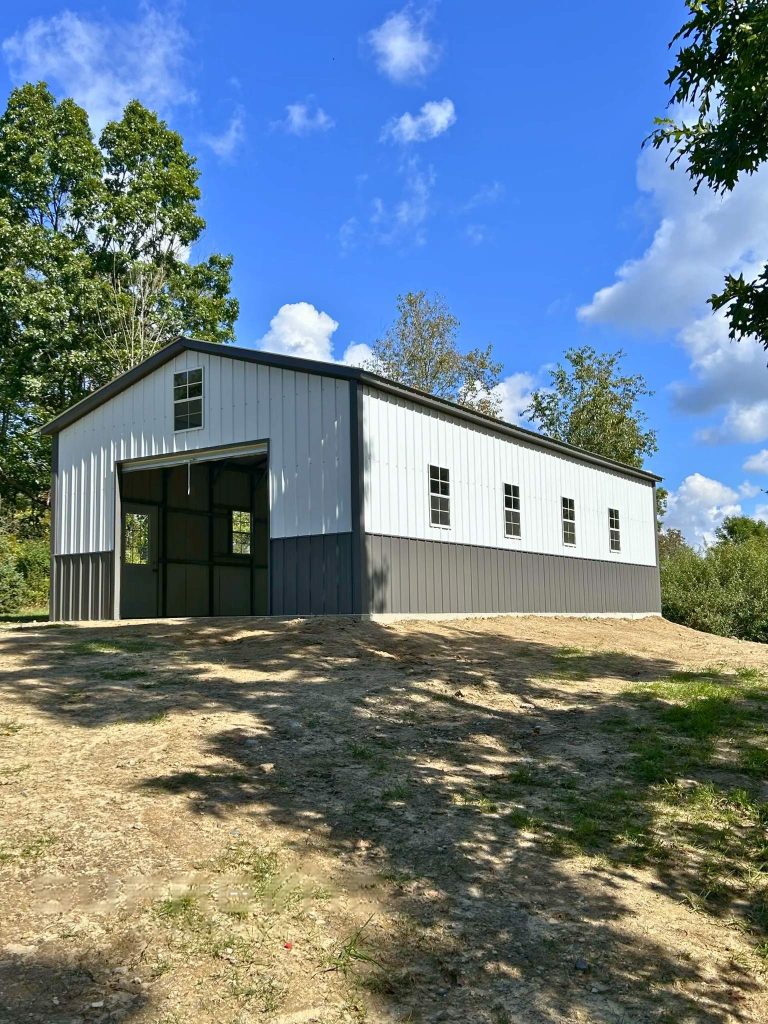
A Frame Vertical Roof, Vertical Siding, 11ft Leg Height, (1) 10’x8′ Garage Door, (1) Cottage Man Door, (6) Windows, Two-Tone Wainscot
26×80 Garage
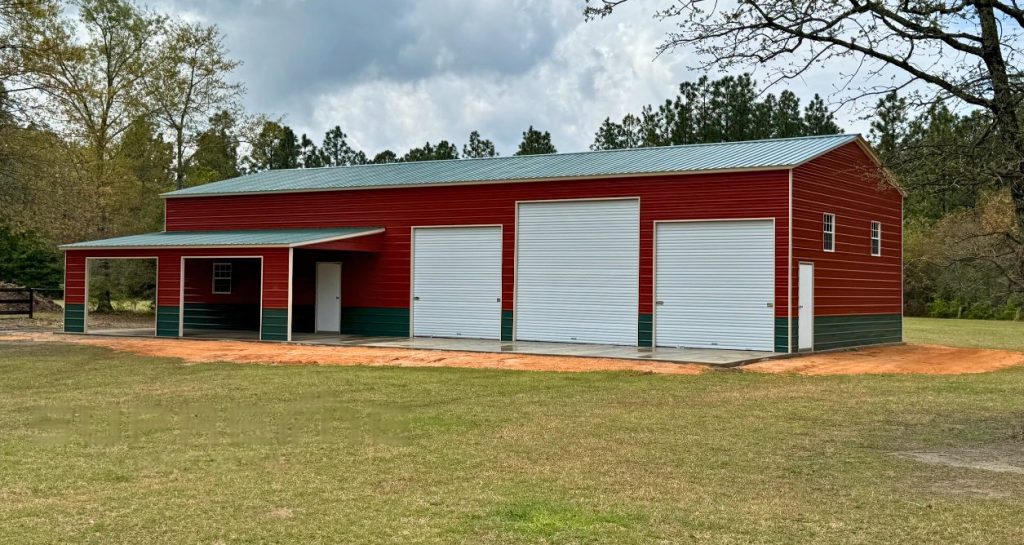
A Frame Vertical Roof, 14ft Leg Height, (1) 12’x12′ Garage Door, (2) 10’x10′ Garage Doors, (2) Man Doors, (3) Windows, Two-Tone Wainscot, 12’x30′ Lean To, 10ft to 7ft Leg Height, (2) 12’x6′ Frame Outs, Gables Capped
20×55 Garage

A Frame Vertical Roof 11ft Leg Height, (2) 8’x7′ Garage Doors, (2) Man Doors, (3) Windows, Two-Tone Wainscot, 12’x55′ Lean To, 11ft to 8ft Leg Height, (5) 8’x7′ Frame Outs, Gables Capped
