18×20 Garage
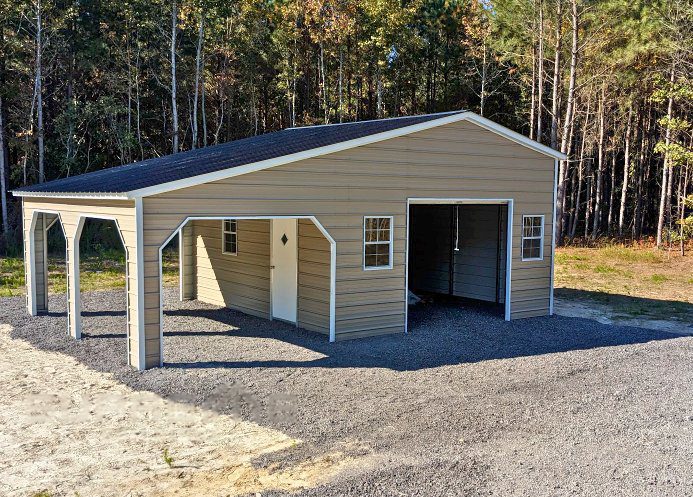
A Frame Vertical Roof, Vertical Siding, 8ft Leg Height, (1) 8’x7’ Garage Door, (1) Man Door, (2) Windows
18×20 Garage
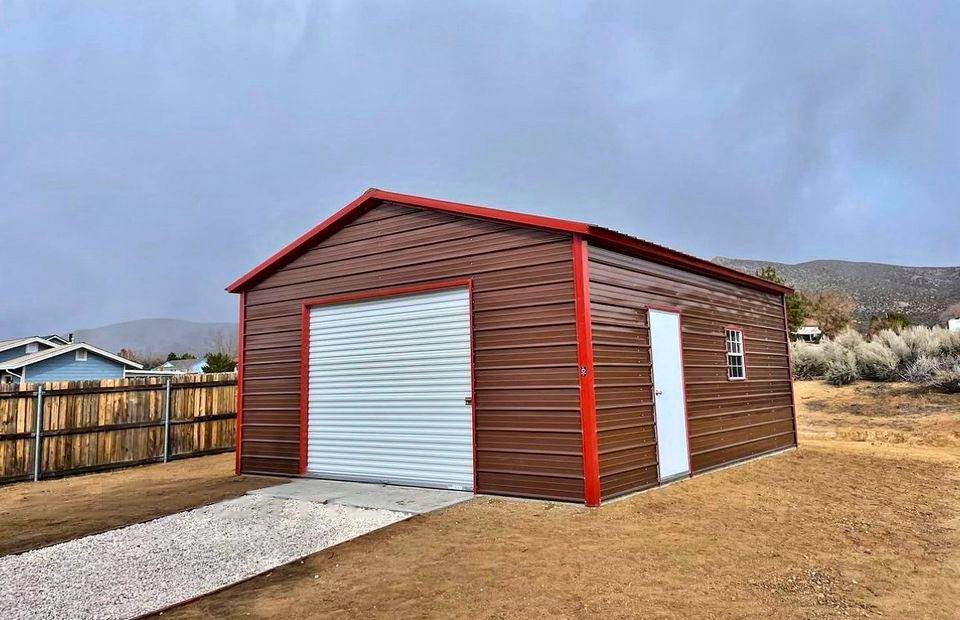
A Frame Vertical Roof, Vertical Siding, 8ft Leg Height, (1) 8’x7’ Garage Door, (1) Man Door, (2) Windows
18×20 Garage
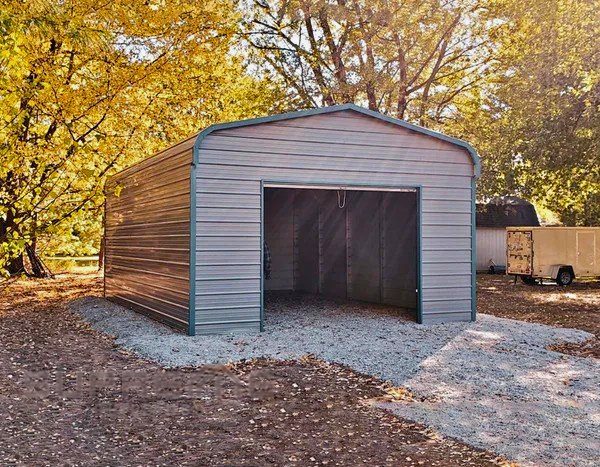
A Frame Vertical Roof, Vertical Siding, 8ft Leg Height, (1) 8’x7’ Garage Door, (1) Man Door, (2) Windows
22×20 Garage
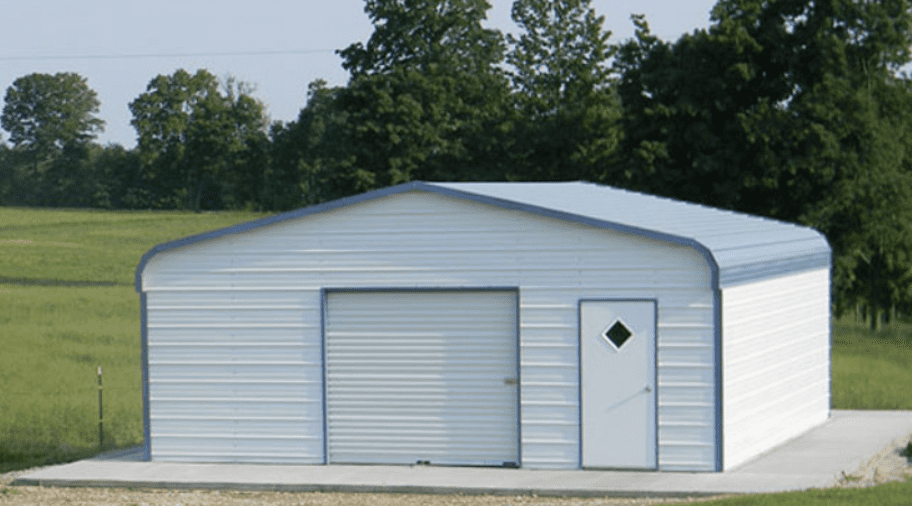
Standard Roof, 7ft Leg Height, (1) 8’x7’ Garage Door, (1) Man Door
12×25 Garage
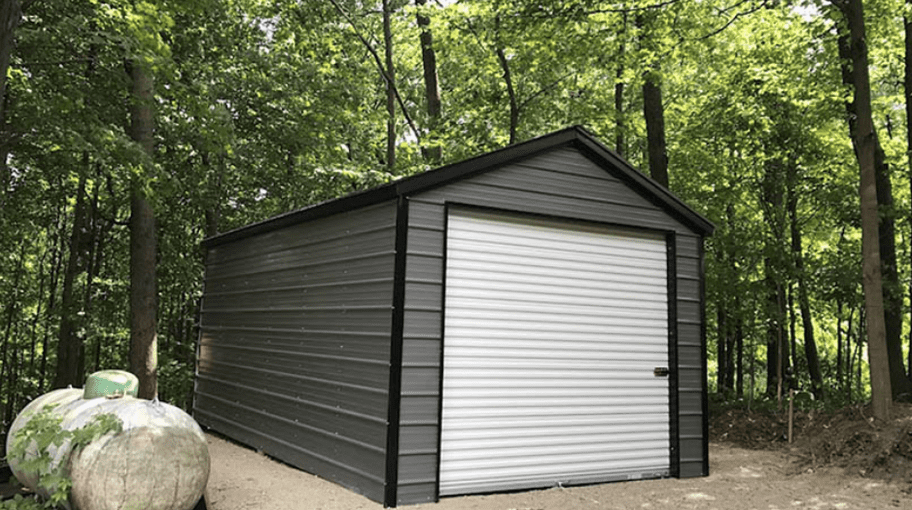
A Frame Horizontal Roof, 9ft Leg Height, (1) 8’x8’ Garage Door
30×55 Garage
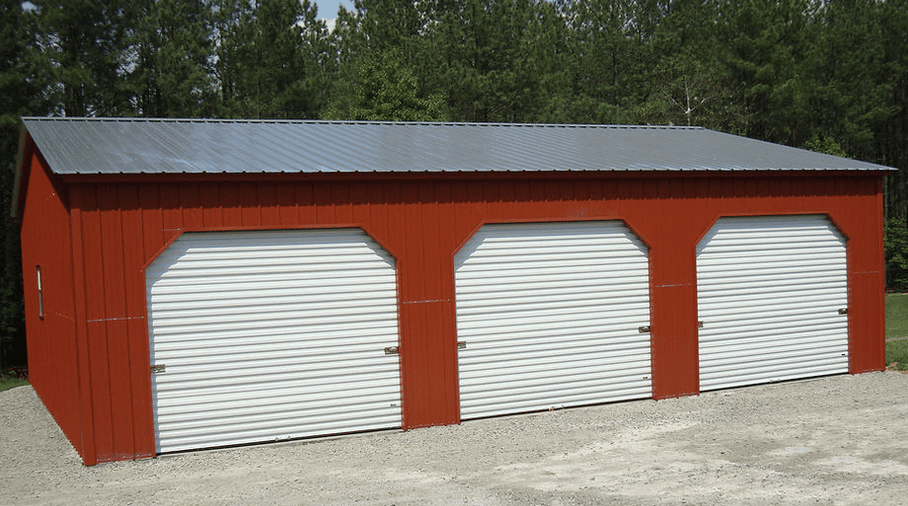
A Frame Vertical Roof, 12ft Leg Height, (2) 10’x10’ Garage Doors, (1) Man Doow, (1) Window
20×20 Garage
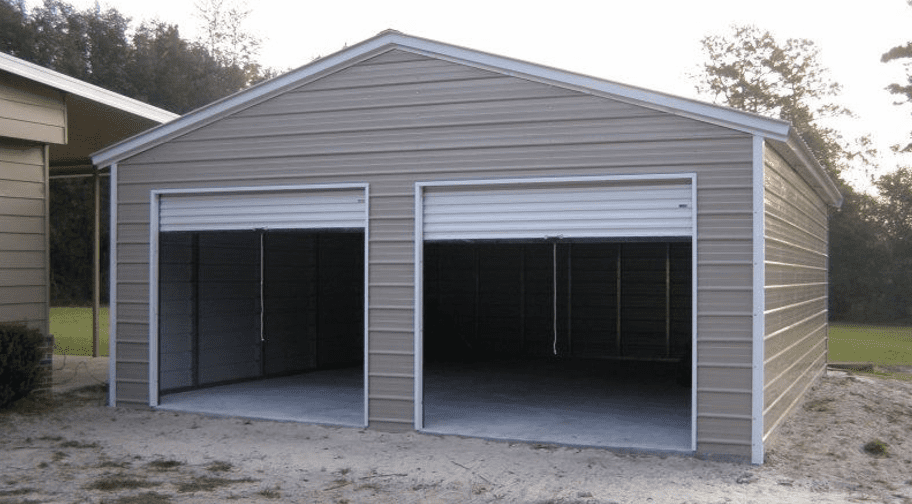
A Frame Horizontal Roof, 8ft Leg Height, (2) 8’x7’ Garage Doors
20×25 Garage
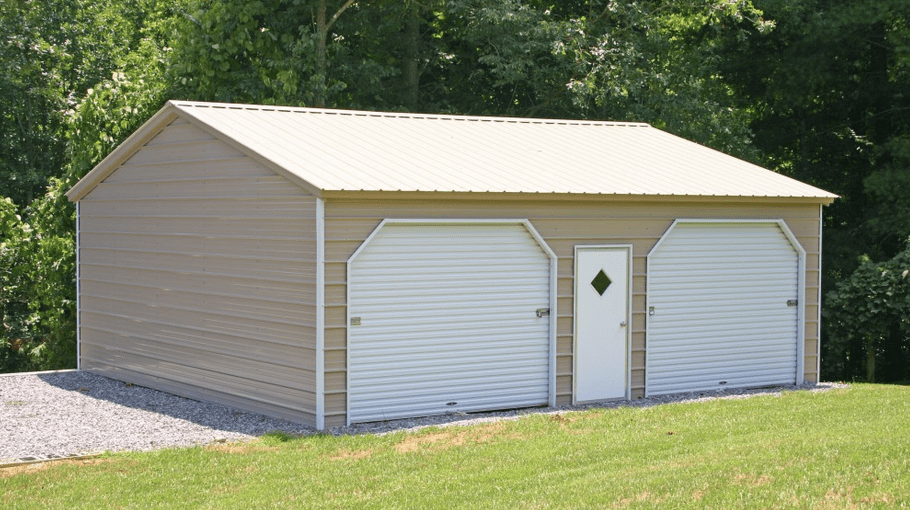
A Frame Vertical Roof, 8ft Leg Height, (2) 8’x7’ Garage Doors with 45° Cuts, (1) Man Door
24×25 Garage
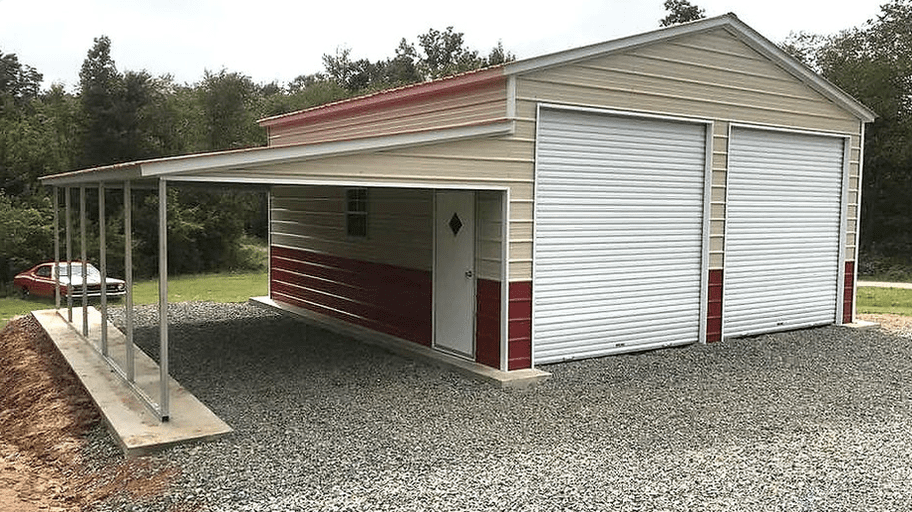
A Frame Vertical Roof, 11ft Leg Height, (2) 10’x10’ Garage Doors, (1) Man Door, (1) Window, Two-Tone Wainscot, 12×25 Lean To, 10ft to 7ft Leg Height, Front Gable
20×40 Garage
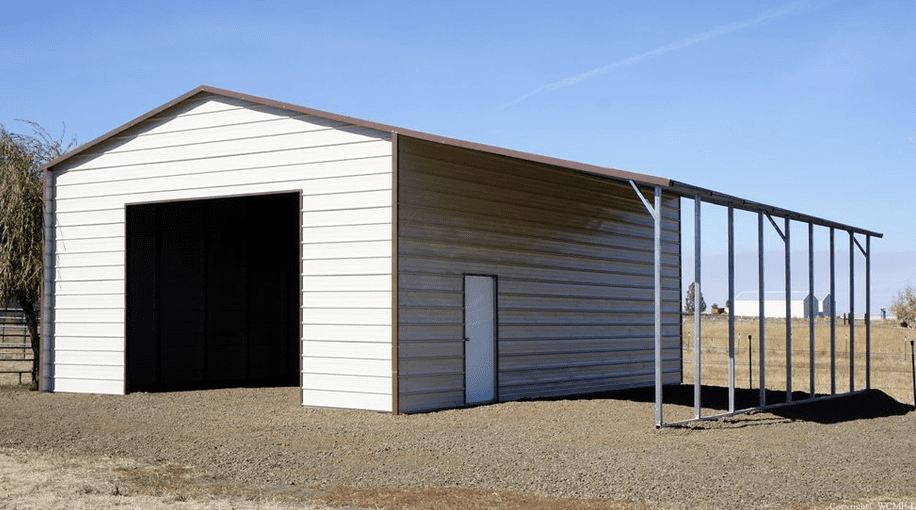
A Frame Vertical Roof, 14ft Leg Height, (1) 12’x12’ Garage Door, (1) Man Door, 12×40 Lean To, 14ft to 11ft Leg Height
